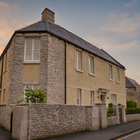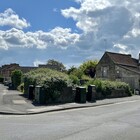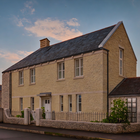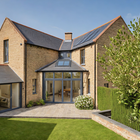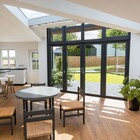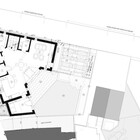A prominent but neglected street corner plot in a much loved conservation area, boasting three BT cabinets, a bin and a street sign. The design challenge was to provide a zero carbon, three bedroom home on a constricted triangular site, facing both the C18th street of individual merchants houses and a street of early C20th brick terraced housing, to form a positive gateway to the conservation area.
The strategy adopted was to develop the 60º corner of the plot to the north, maximising rear garden space, with the house opening up to a sunny private garden.
The street elevations are to be lime rendered over a reused rubble stone plinth, with side and rear elevations are a contrasting rougher textured buff brick. This reflects the traditional stone buildings in the area, dressed stone and rendered frontages with exposed rubble stone to the side and rear elevations. The brick elevations will generally be viewed where the use of brick predominates.
Here's what our client said about the project:
"Richard designed a detached house to occupy a tricky corner plot in a conservation area. He cleverly combined traditional and modern features to produce a building sympathetic to its surroundings but not pastiche. He's great to work with, bringing years of experience and knowledge to discussions. Highly recommended."

