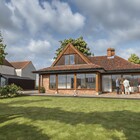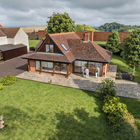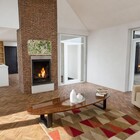A tiny unsuitable house unable to accommodate insulation, on an overgrown but overlooked site. The owner needed a new house with garden access & lots of sun, that could accommodate their changing needs with space for grandchildren to stay over.
The site is in the Green Belt where the size and bulk of development is strictly controlled. We persuaded the Planning Authority that this proposal would contribute more to the openness of the countryside and would increase biodiversity on site with carefully designed landscaping, bat roosts and dark zones.
most of the rooms are on the ground floor, but the owner was keen to have an elevated master bedroom , en suite, dressing room and study at first floor level, enjoying views of the open countryside and distant horizon. The house is designed to nestle into the edge of the village, clad in natural materials, some reused from the existing house, appropriate to the local vernacular while complementing the rural surroundings.





