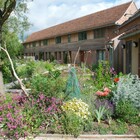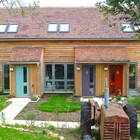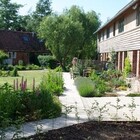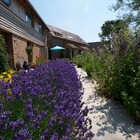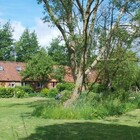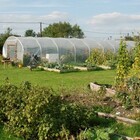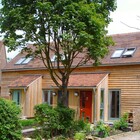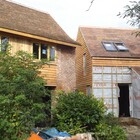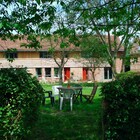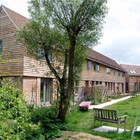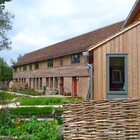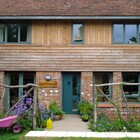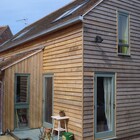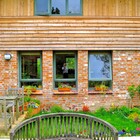WINNER of The UK Sustainable Housing Project of the Year, Green Building Council. The Threshold Centre is unique, a pioneering cohousing community and sustainability education centre; a model of a greener, more affordable and more neighbourly way of life. We worked closely with the cohousing group to redevelop a farmhouse, outbuildings and barns around a shared green space. It provides 14 dwellings of mixed tenure in conjunction with East Dorset Housing Association, guest accommodation, educational facilities, car pool, market garden, communal laundry and many other shared amenities.
The majority of the buildings were retained with minimum alteration to their appearance. Sette Barn and Timber Barn required extensive structural alteration and extension to add new floors and modified roof profiles. These were clad in natural weathering local larch with reused bricks and tiles from the original buildings. The result is a mellow, harmonious composition of old and new.
Despite inadequate foundations and considerable movement, the original external brick walls of Sette Barn were retained for planning reasons with existing openings adjusted and insulated internally. Party walls were inserted to take the load of new upper floors, walls and roof using a composite timber frame on a glulam primary structure, tying the existing walls in place.
Sustainability
The Centre is designed to encourage a more sustainable lifestyle by addressing the primary causes of CO2 emissions: food, transport, heating and domestic energy demand.
A productive community market garden and locally sourced food supply sustains the community. Car pooling, on-site work and social activities reduce the need for transport and car use. The project achieved an Ecohomes 'Excellent' rating.
Threshold Centre website.

