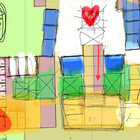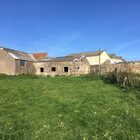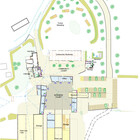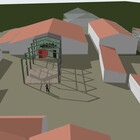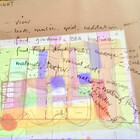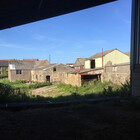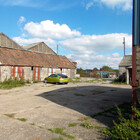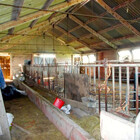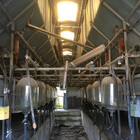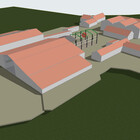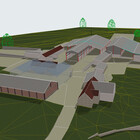A complex of redundant farm buildings set for conversion under Part Q of permitted development. We undertook historic research, planning issues & feasibility work for a health facility & retreat.
The buildings were checked for suitability, including concrete panel testing, vehicular movement & alternative layouts & uses.
We investigated a mixed-use for the site, with glamping (via license), community spaces, offices to rent, a museum & restoration of all the original farm buildings. The long term plan was for a rural retreat. These proposals would provide a flexibility of uses to allow the business to grow & change.

