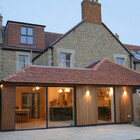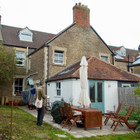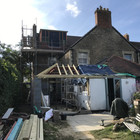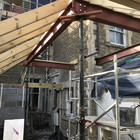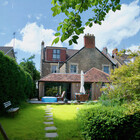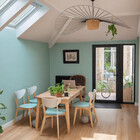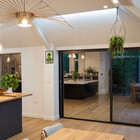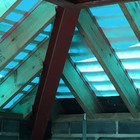The original ground floor layout, with its disjointed floor plan and cramped extension, was transformed into a harmonious, open-plan living space. The redesign features a newly integrated utility area, upgraded services, and the addition of a spacious dormer in the attic. The extension not only visually unifies the semi-detached extension but also creates seamless access to the garden, enhancing indoor-outdoor flow. Carefully considered sight lines throughout the ground floor provide a sense of openness, while improved thermal performance ensures comfort and energy efficiency. Meticulous attention to detail brings a dynamic character to the space, balancing modern functionality with a warm and inviting atmosphere.

