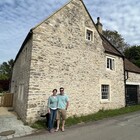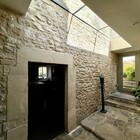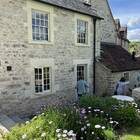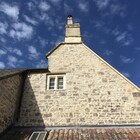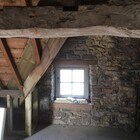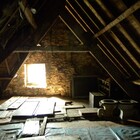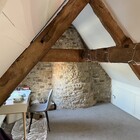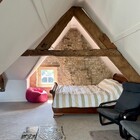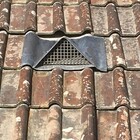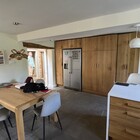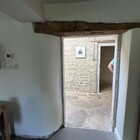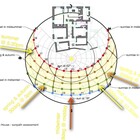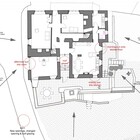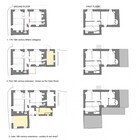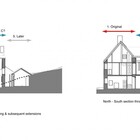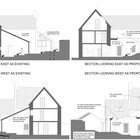This run-down Millers House sits half-buried in a north facing bank, with very few south-facing windows. It suffered from neglect and damp, with small rooms and poor connections to the garden. Its Listed status meant close collaboration with the Conservation Officer was vital. We undertook sun studies and suggested ways of opening the building to the landscape. A Heritage Statement and schedule of works was needed for the Listed Building application.
Selective demolition and a small extension with new openings to the west, south and east, together with conservation rooflights, transformed the building. The original form of the house is exposed and the family room is connected to the garden, with additional utility spaces and home office. Internal routes between rooms are improved and sunlight in the interior abounds.

