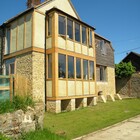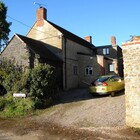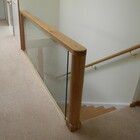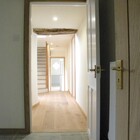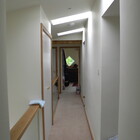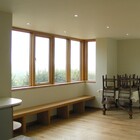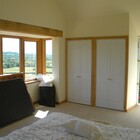A growing family bought this farmworkers cottage for it's rural location and potential panoramic views. Unfortunately the house was cold and dark, access was up a steep drive without turning and the views were blocked by a utilitarian utility room extension.
Our appointment from inception to completion included obtaining planning permission and relocating the drive and house entrance across an adjacent field. Every bedroom and living space has been extended by moving the dark hallway and landing out into a new super-insulated light and airy extension on the north side, wrapping round the east side to create a warm tea-cosy with a new spacious family room and an oak framed master bedroom with stunning views overlooking the Somerset levels.
The house now house real presence , a safe and formal entrance sequence, and enough space for all the family's needs.


