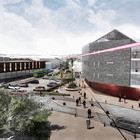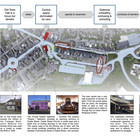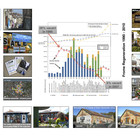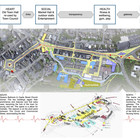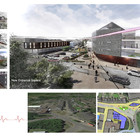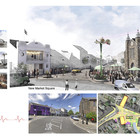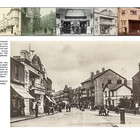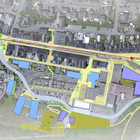With a focus on place-making, the RIBAJ ACO ‘Future Town Centres’ competition invited architects to take on the challenge of redesigning the UK’s town centres. We were shortlisted for the market town of Tredegar. The schemes were featured in the RIBA Journal. Here is our submission.
In the 19th century a strong community grew around industry and commerce, reflected in a thriving Commercial Street. Isolated by 20th century highways ‘improvements’, it’s now dislocated from the town’s hinterland and has a single connection with the internalised Shopping Centre. Footfall is reducing with limited retail and non-retail offerings. The centre needs to reconnect.
Community engagement and input is critical to regeneration as experience in Frome shows, where the town was revived from 28% to 5% vacancies using tools that apply to Tredegar. Supporting start-ups, non-retail businesses, creating an indoor market, and offering space for voluntary organisations would help reduce the vacancy rate.
A successful Town Masterplan needs information gathering; partnership with local landowners, politicians, businesses, educational and health agencies. From these strands a plan for the future will emerge and the evolving journey will be strengthening for all participants.
Our proposals conjecture about the potential outcomes of such an engagement - promoting economic benefits, health outcomes, social benefits and environmental impact. A series of architectural interventions would be the physical catalyst to the town’s regeneration.
Residential development in the centre with a mix of tenure, Assisted Living and Care Home would substantially broaden the town centre population, create jobs and increase town centre users, particularly the evening economy, enhancing security by natural surveillance.
Tredegar Workmen’s Medical Aid Society created the template for our National Health Service. A new template for community health and wellbeing could be created within the town’s historic heart. The heart is failing though, starved of the lifeblood of activity and footfall. Pedestrian connections have been severed and squeezed by arterial roads at key junctions, and need to be opened up with architectural ‘stents’ to the north and south of Commercial Street.
The northern access to the town centre on foot, by car or bus are a challenge, currently a confusing and uninviting vehicle underpass to the main car park forms a poor gateway. A new ‘Entrance Square’ could be formed, flanked by new landmark buildings defining an open, active entrance to the town focussing on physical health and wellbeing: A children’s play area would encourage outdoor family use. A new gymnasium / dance floor over a transparent health and fitness centre would connect to youth facilities and adventure playground on the slopes of the valley, leading to the countryside beyond via a trim trail.
The southern end of Commercial Street is terminated by a 3-lane, car-dominated space. The space would be transformed into a Market Square. Two historic landmark buildings Castle Street Church and the former Queens Ballroom, are of architectural merit and could be transformed into an accessible covered market and other community uses, reuniting the demographic factions.
Taking their cue from the Clock Tower, wind powered kinetic beacons at public nodes would reconnect the key public spaces via a continuous laser beam, celebrating both the connection between the Christina Louise Nursing Home and the Tredegar Workmen’s Medical Aid Society offices, and reconnecting surrounding neighbourhoods to the heart of Tredegar.

