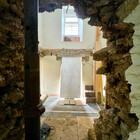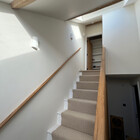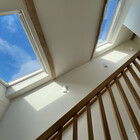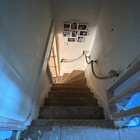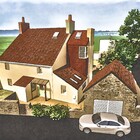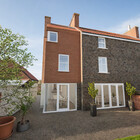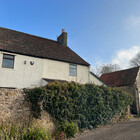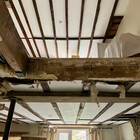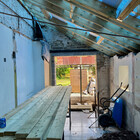This is a very unusual back-to-front pair of 18th Century workers cottages. A 3 storey frontage facing the manor house became the 20th century back of a two storey semi-detached house facing the public lane. The cottage had dangerously steep stairs terminating adjacent to the sitting room fireplace, a dangerous fire hazard for a 3 storey house. The brief was to move the remote ground floor bathroom (beyond the kitchen) to serve upper floor bedrooms, expand the kitchen to form an open-plan kitchen diner leading out to the rear garden, create a utility room / cloaks WC, new entrance hall, expand the living room and resolve the death-trap stairs, all within the footprint of the existing house! The works are ongoing but will transform the house into a light, energy efficient, comfortable home with 21st century amenities.

