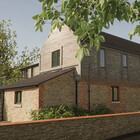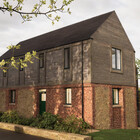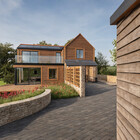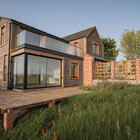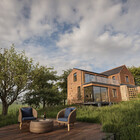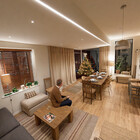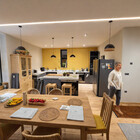A country lane, a steeply sloping woodland edge, and a diminutive, dilapidated pair of farmworkers cottages provided the inspiration. We investigated retaining the cottages but the lack of existing foundations and inability to upgrade the house to modern standards required the house to be re-invented. Our clients wanted to live and work in comfort from their new home.
We proposed the reclamation and reuse of the original C19th building fabric, integrated into a new zero carbon home that would capture the spirit of the place. The main ground floor living spaces will have an enfilade on three levels, stepping down the hillside towards a natural spring.
Here's what our client said about the project:
"Richard is a thoughtful, clever architect. When designing our new home he listened carefully to our needs, and though the project isn't quite finished yet we are confident we will have a beautiful home to enjoy for many years to come."

